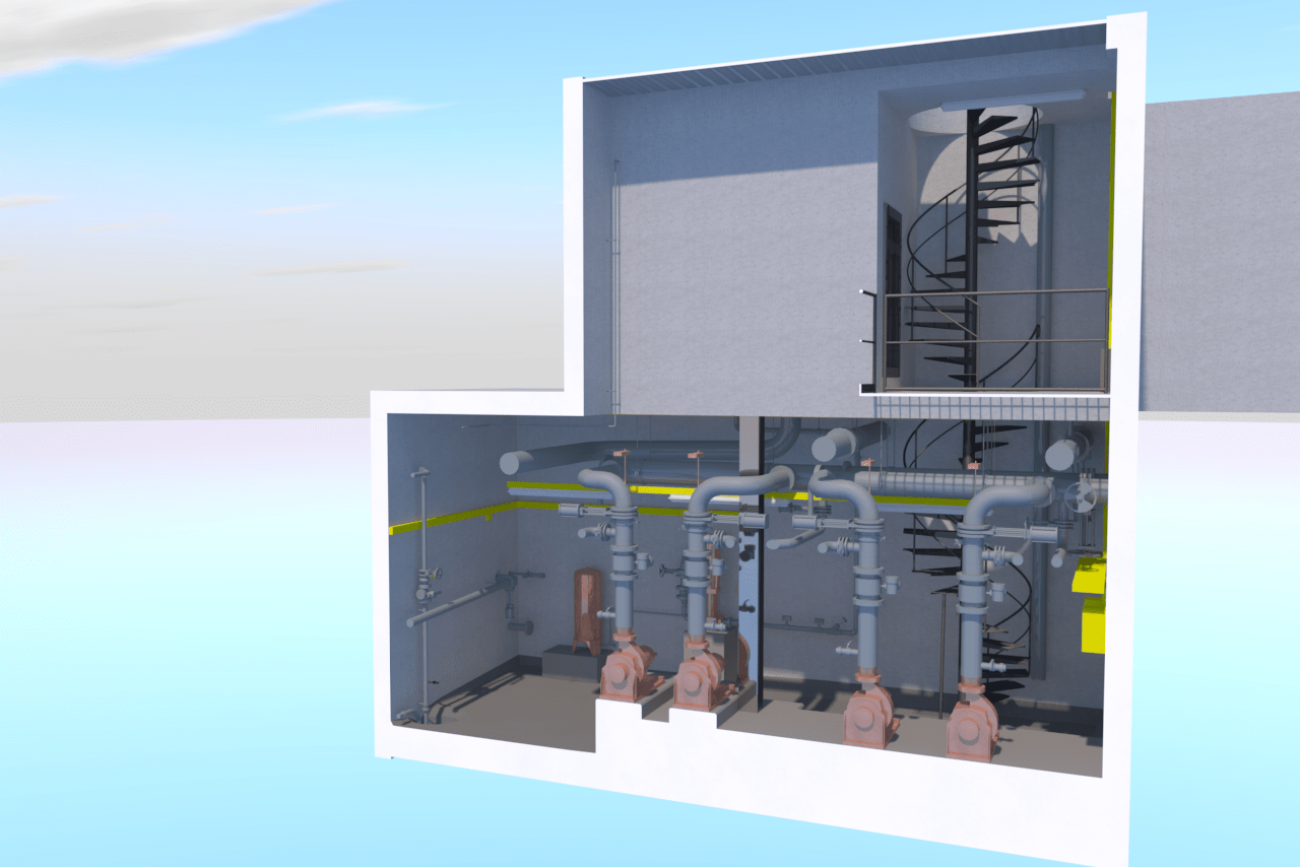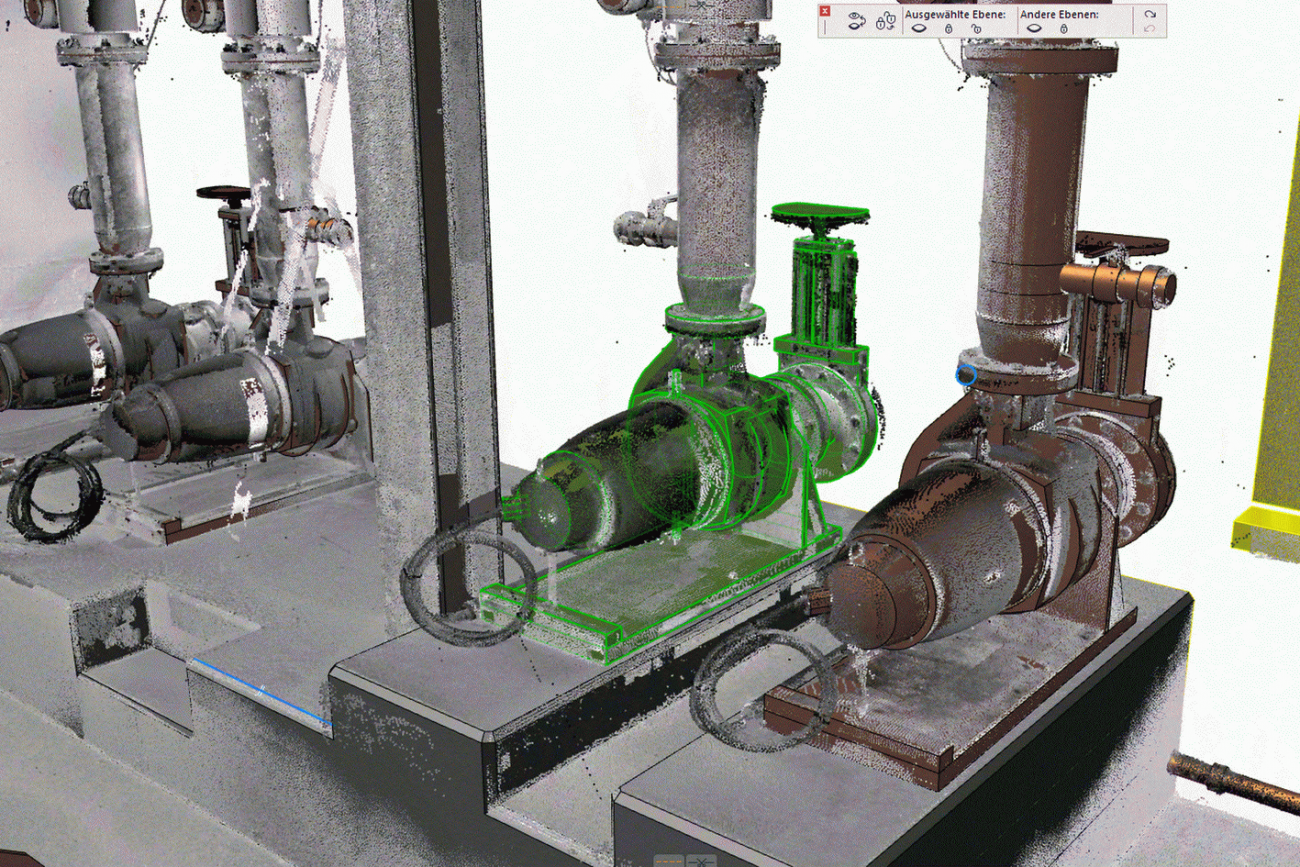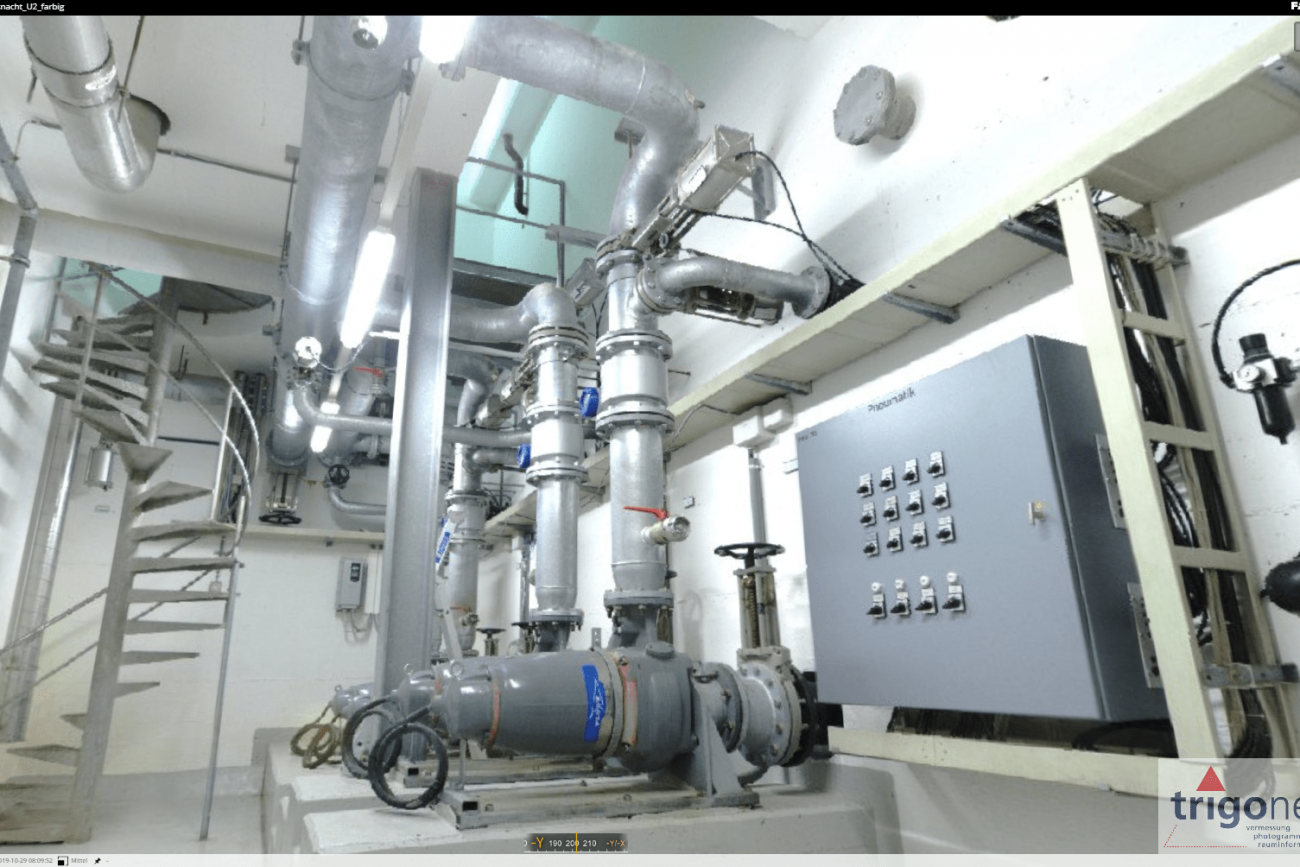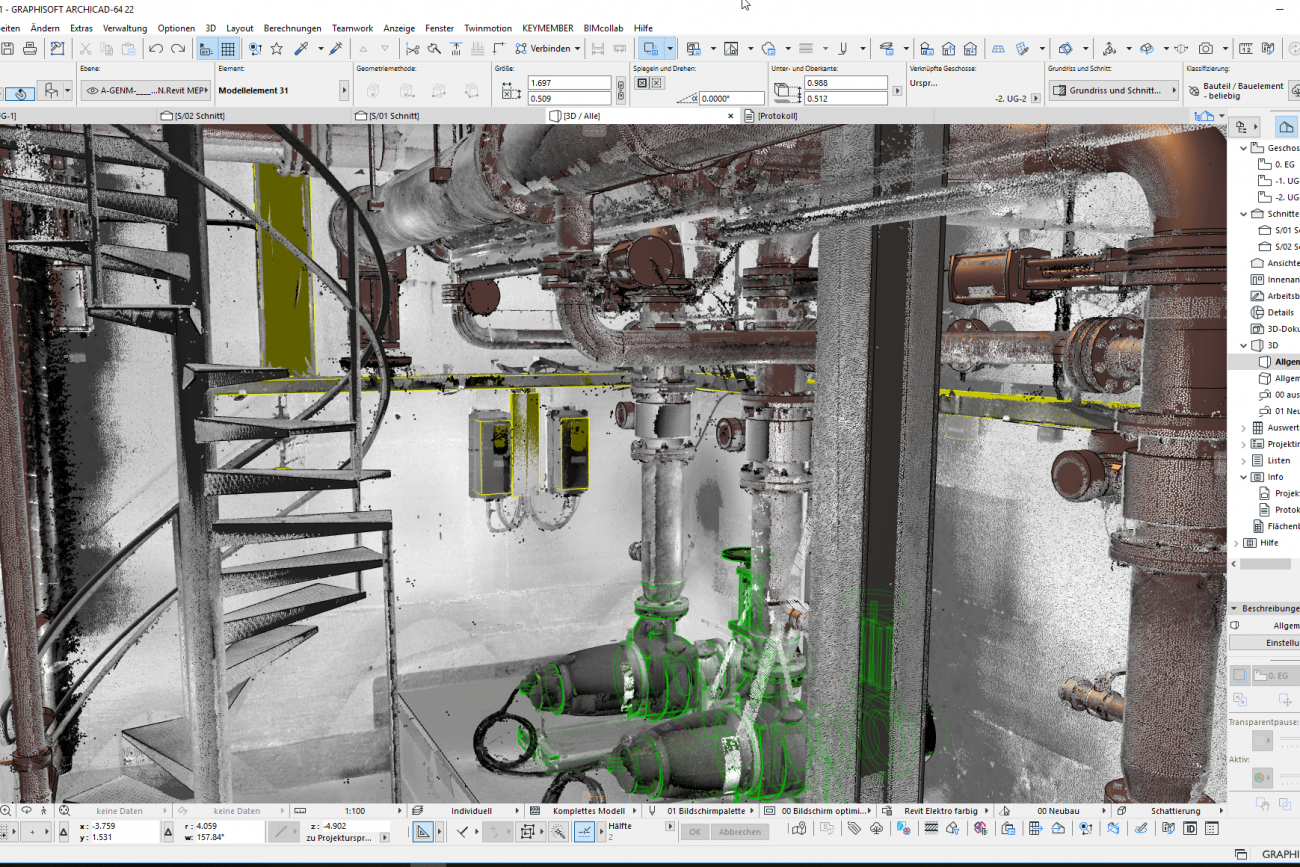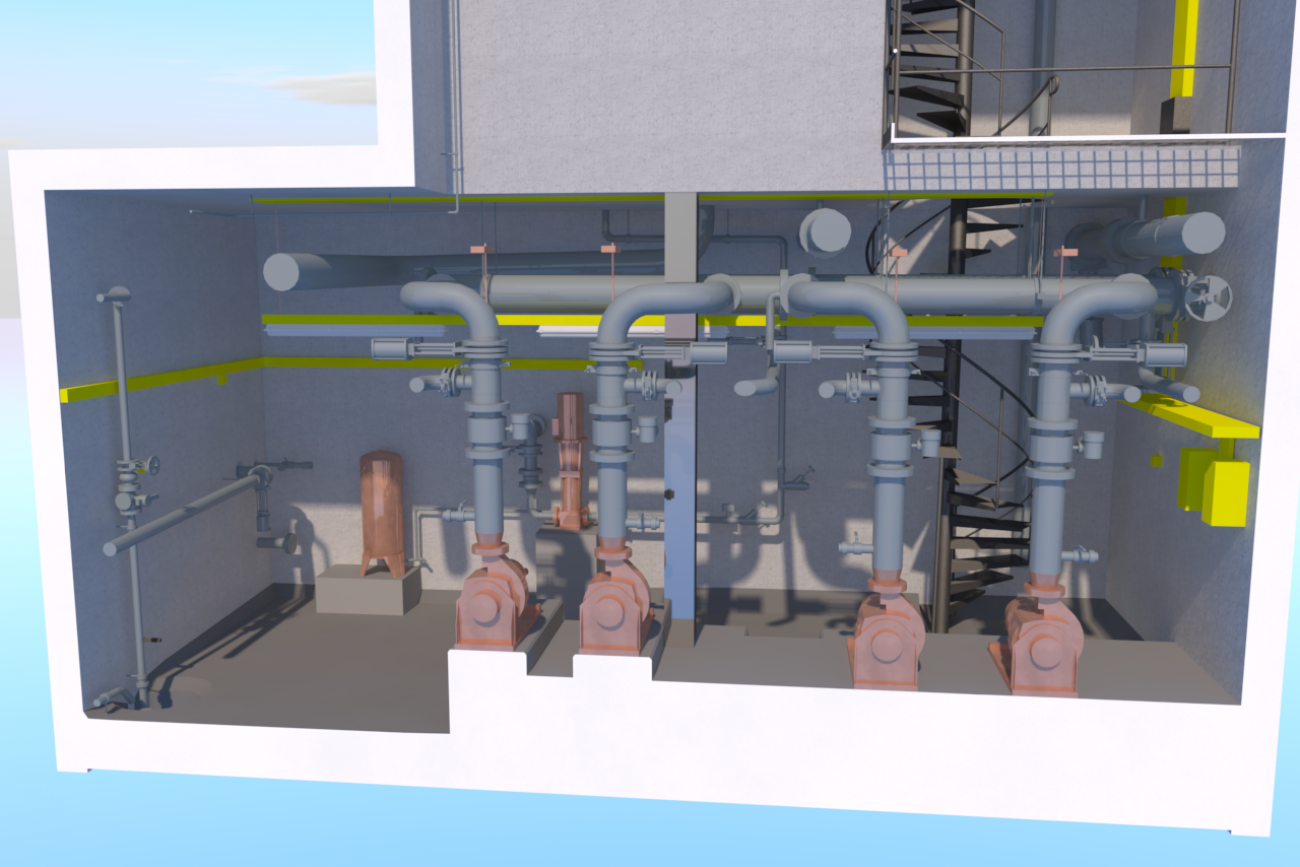SPM3D
Architectural and MEP project
Pumping station modeling project was divided into two constructional parts. The architectural component of the building was made using the ArchiCAD (LOD 300), engineering MEP — part is implemented in Autodesk Revit (LOD 250).
This solution allows to get a complete 3D model of the object, which can be used by both architects for analysis, design, forecasting of building features, and engineers for calculating internal engineering systems, editing them, and release of working documentation.
#3d modelling
LOCATION:
Lake Shore
TIME SPENT:
21 days for processing
Final Product:

